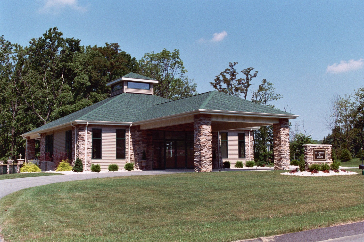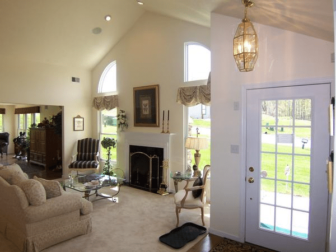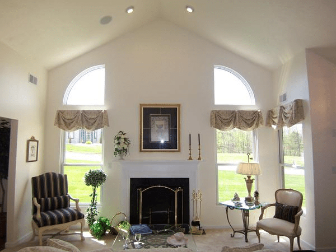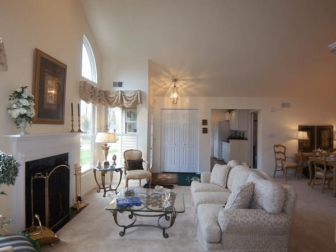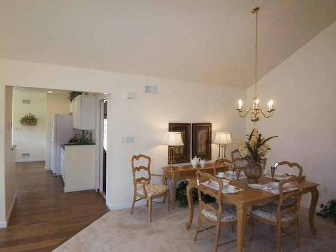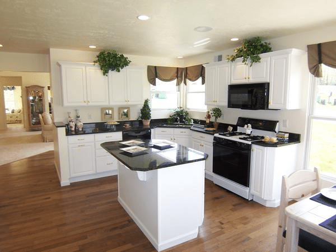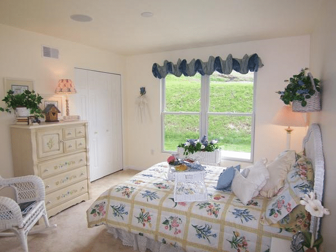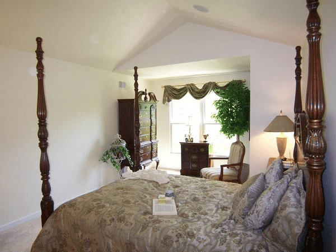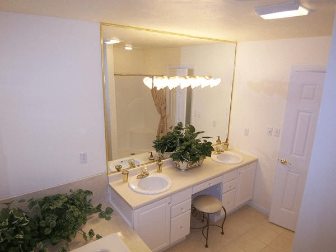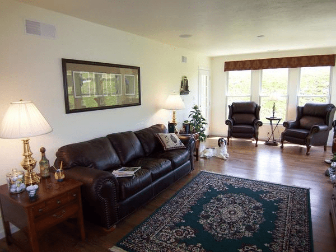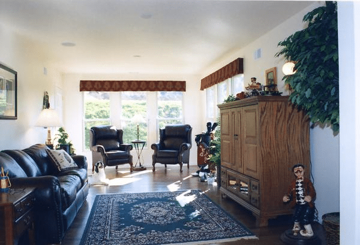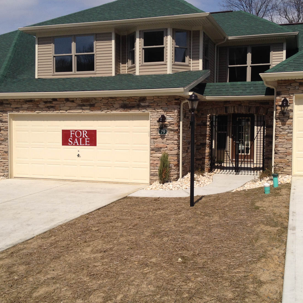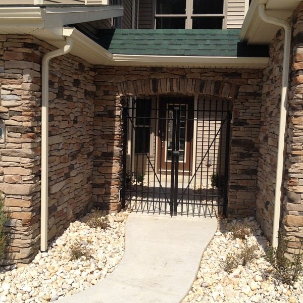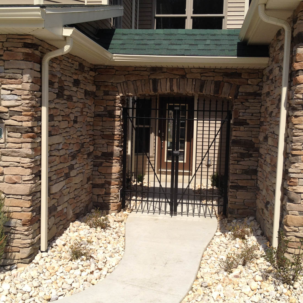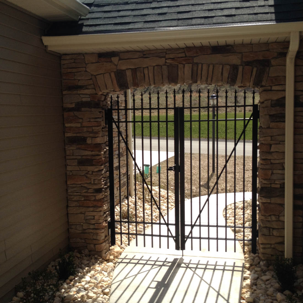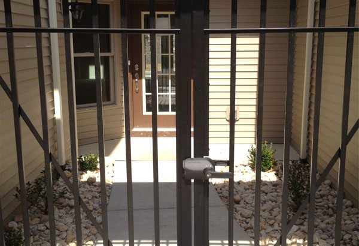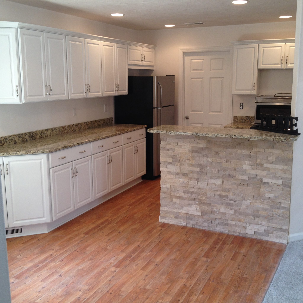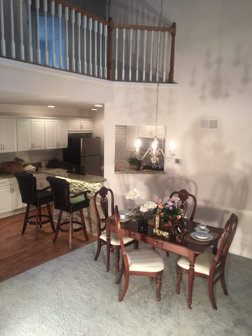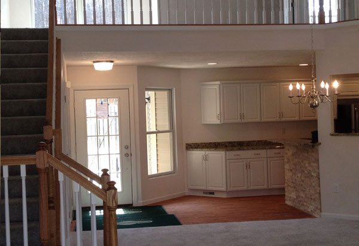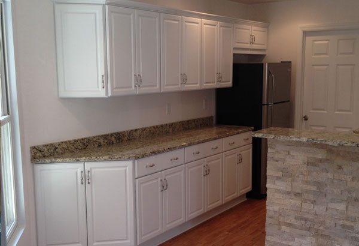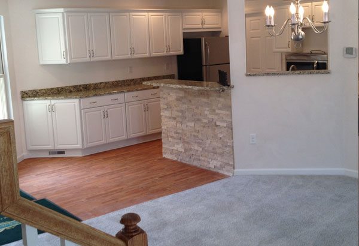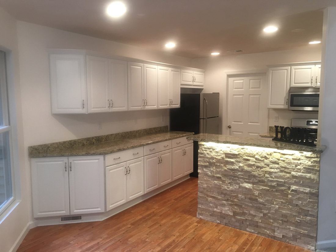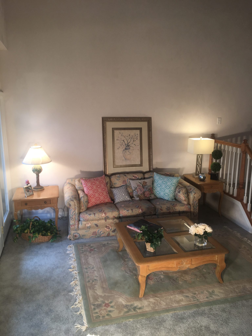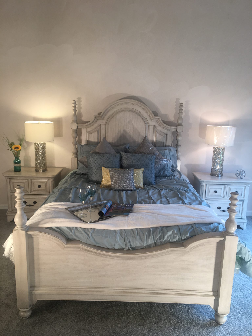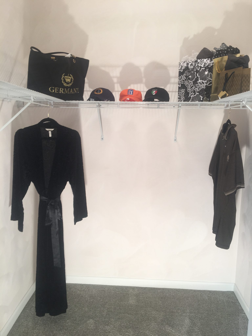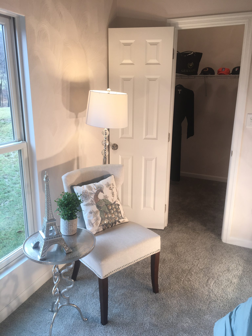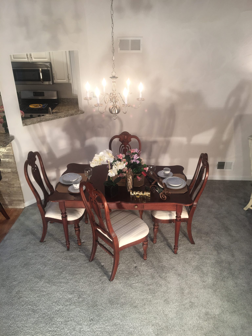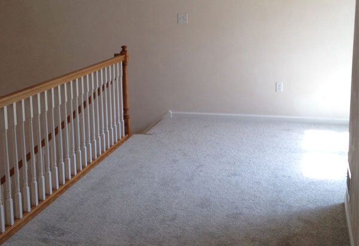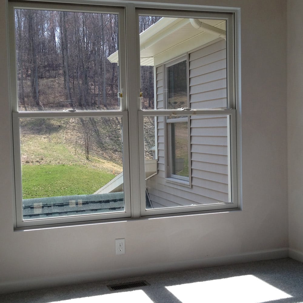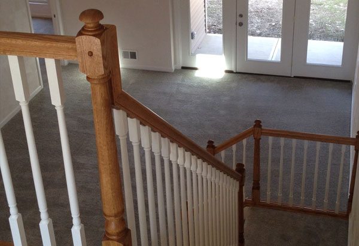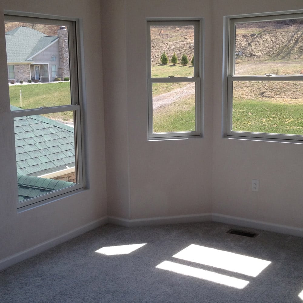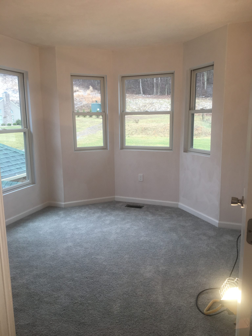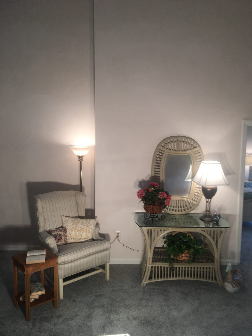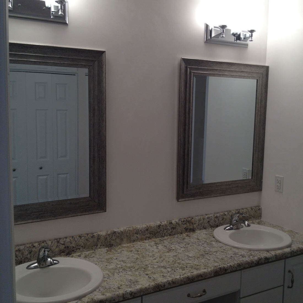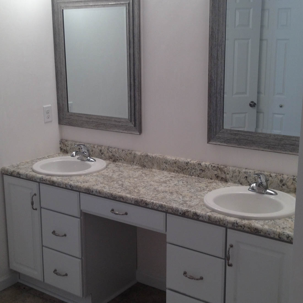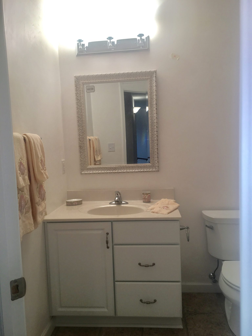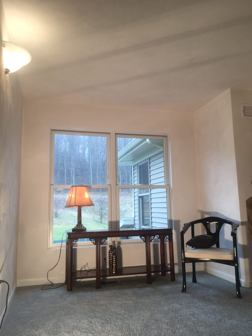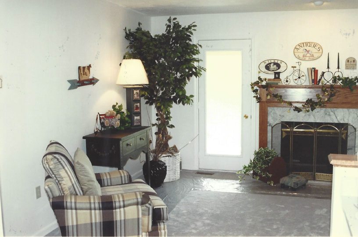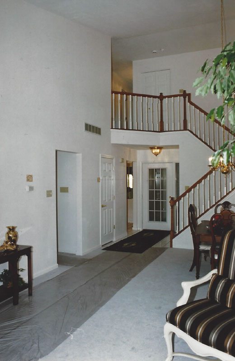The Villas at Grayhawk
Just off Route 30 in Unity Township, The Villas at Grayhawk provides a tranquil and serene setting while having the convenience of shopping, restaurants, and access to major roadways. It also includes several high-quality amenities that the discriminating home buyer desires – an inviting Clubhouse with covered outdoor porch greets you and your guests along with a heated inground pool, concrete patio with grilling stations, and conversational gas fire pit. The Clubhouse can be used year-round for private parties or as a great place to relax with neighbors.
A Total Maintenance Free Community
![]()
- Individual Concrete driveways (no annual maintenance needed)
- Grass Cutting
- Fertilize lawns
- Trim Shrubs annually
- Trim the edge of sidewalk and driveways
- Maintenance free eastern seashore gravel (not mulch that needs yearly replacement)
- Paint and caulk exterior trim
- Repair siding damage
- Exterior insurance paid by the Association for your home
- Furnished community clubhouse with kitchen, meeting rooms and stone fireplace
- Maintenance free heated pool with pool furniture and umbrella tables
- Grilling area with stainless steel grille
- Conversational gas fire pit
- We surround ourselves with excellent national brand name products
- Experienced professional builder since 1949
Life Can Be Complicated But at Grayhawk it Does Not Have to Be!
![]()




