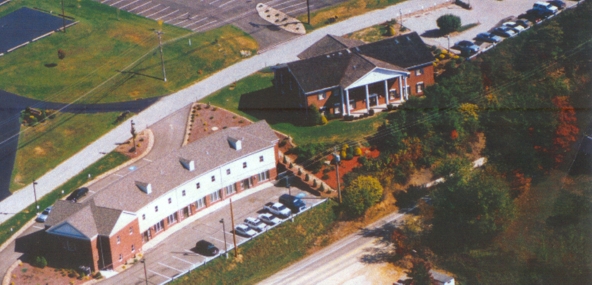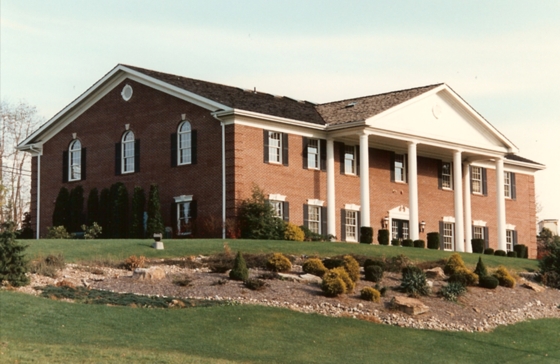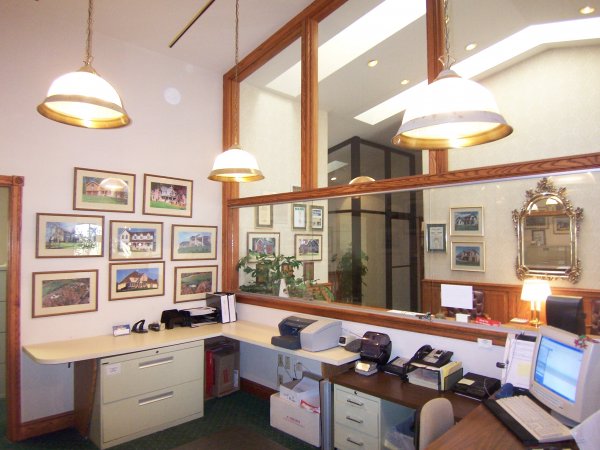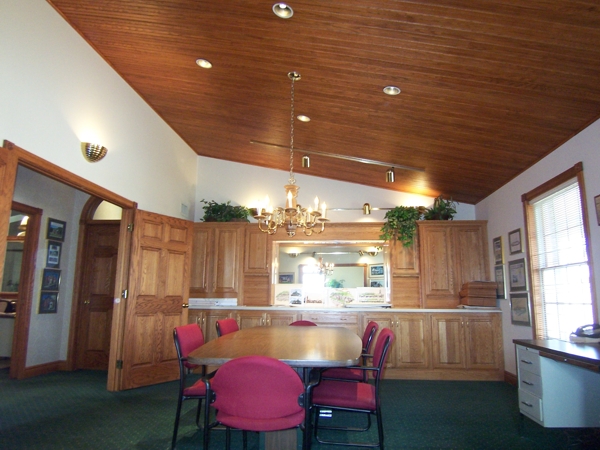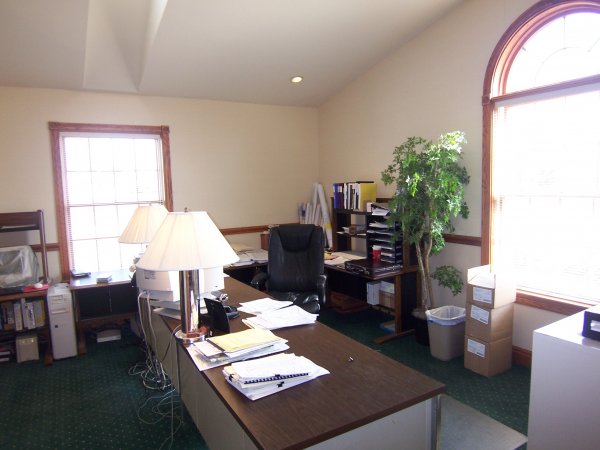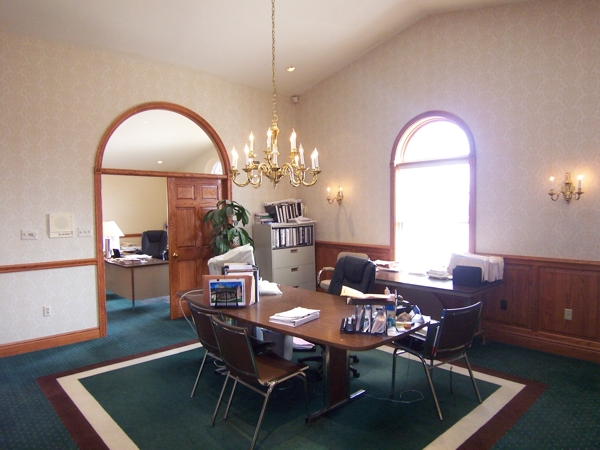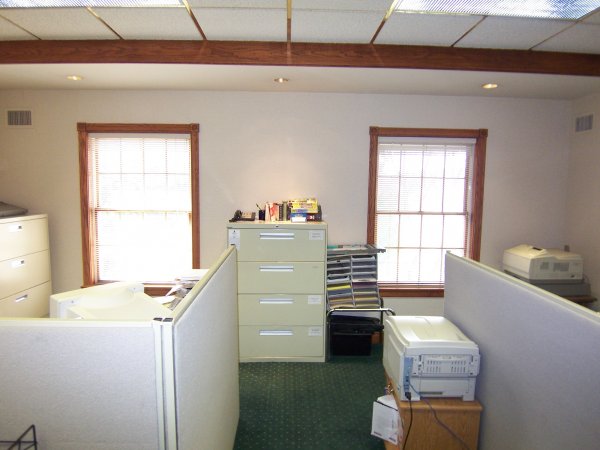Building Your Business? Expanding Your Business? WE CAN HELP!

One Corporate Circle
Professional Office Suites
131 Mathews Street
Greensburg, Pennsylvania
Hempfield Township – Westmoreland County
Call 724-832-3506 for Rental Information

1987 – Completion date September 1, 1987
Two Story Williamsburg Colonial
85’ x 50’ – Gross Square Feet 8,500
2.4 Miles north of Downtown Greensburg on U.S. Route 66 Hempfield Township adjacent to residential Fox Ridge Plan of Homes.
2.2015 ± acres
Regional Commercial
Traffic Statistics from Pennsylvania Department of Transportation
Vehicles per day – 11,7000 (2011)
Vehicles per year – 4,015,500 (2011)
1/2 miles north/side toll Road Interchange on Route 66 connecting Routes 119, 70 at New Stanton to Route 22 to the north rear Delmont
Public Water – Municipal Authority of Westmoreland County
Natural Gas – Dominion Peoples Gas Company
Electric – Allegheny Power Service
Telephone – Verizon
Public Sewage – Hempfield Twp. Municipal Authority
Fire Hydrant – In front of One Corporate Circle
Separate Meters – Gas and Electric
All Underground Utilities
Four Colonial Wood Smooth Columns 18” in Diameter on each of the Covered Porches
180 Degree Glass Transom Window above Main Entrance Door
6’ Double Steel Peachtree Front Door with an Electronic Activated Door Release for Additional Security for all Tenants
Glass Sidelights on Each Side of Front Door Entrance
Nutone Door Security with Intercom to Electronically Release Front Door to Gain Access
Nickel Brick Corners
Large Andersen Perma-Shield Insulated Windows with High Performance Insulated Glass
Alcoa Black Aluminum Open Louvered Exterior Window Shutters
Fypon Window Head Keystone above Windows
Andersen Circletop Windows on Side Elevations of Upper Floor with Stone Keystone Above Windows
“A” Grade Face Brick
Williamsburg Exterior Dental Moldings on Soffit
24” Overhangs
Alcoa White Aluminum Soffit, Fascia, Gutters and Downspouts
Complete Exterior of Building is wrapped with DuPont Tyvek to Reduce Air Infiltration
Gable Ends Finished with Dryvit and Decorative Keystone Louvers in Gable Ends
New Fiberglass 30 years Warranty Shingle Roof Installed 2011
Morgan Colonial Entrance Door System with a Wood Door Pediment
Professionally Landscaped with Sod, Shrubs, Decorative Rocks and Railroad Ties, Retaining Walls and Plantings
Exterior Grounds have a Toro Automatic Sprinkler System with 12 Electronically Timed Zones
Asphalt Parking Area for 49 Vehicles with Many Planted and Shrubbed Areas. Parking Area is Lighted with Decorative Lamppost with Metal Halite Lighting
Parking Area is Bordered with a Round Asphalt Curb.
Concrete Sidewalks with Brick pavers used as an Accent Border
Three (3) Lennox, Model #G12Q5137 Forced Air Upright Furnaces/Heating Cap. 109, 000 BTU
One (1) Trane XR90 High Efficient, Model #TUX1C100A9481AB Forced Air Upright Furnace/Heating Cap. 100,000 BTU.
Two (2) Trane High Efficiency, Model#BTD748 Split Air Conditioning System/Cooling Capacity (4 Tons) Each.
Two (2) Trane High Efficiency, Model#BTD742 Split Air Conditioning System/Cooling Capacity (3 1/2 Tons) Each.
Four (4) Complete Fiber Glass Duct Systems
Thirty-Six (36) Anemostat or Equivalent Supply Diffusers/24” x 24” Panel Ceiling Type/Approximately Nine (9) Diffusers per Tenant Space .
Four (4) Honeywell T7300 Programmable Electronic Thermostats *Each Thermostat to Include Four (4) Temperature Sensors (Even Control Throughout Entire Tenant Spaces).
Thirty-Six (36) Hart & Cooley 14” x 6” Sidewall or Ceiling Return Grilles.Approximately Nine (9) Return Grilles per Tenant Space.
Honeywell Programmable Thermostat Position Within Each Tenant Space. Temperature Sensing Instruments, Placed Throughout.
One (1) Honeywell Pro Vision 800 Digital Programmable Thermostat #TB822OU1002 Installed on the 2nd Floor. Tenant Area Allowing Signals to Pass Back to Main Thermostat for
Total Even Space Temperature Control. Approximately Nine (9) Per Tenant Space Ceiling Diffusers or Approved Equal Type.
GENERAL REQUIREMENTS:
Four (4) Furnaces are set Inside the Building in the Furnace Room. Fiber Glass Supply and Return Duct System to Extend from Each of the Four (4) Furnaces and Areas.
Branch Ducts are Fiber Glass Insulated Spiral Aluminum Pipe to Designated Diffuser Areas.
Return Branch Ducts are Spiral Aluminum Pipe to Return Wall Grilles
Condensing Units Four (4) each are Set and Positioned Outside Ground Level
Nutone Central Vacuum System for All Offices.
Nutone Door Security with Intercom with an Electronic Door Release on Exterior Door to Gain Entry into the Office Suites.
Nutone Wood Grain Ceiling Light Fan Combination in the Bathroom Areas Vented to Ridge Vent, Lightolier Recess Lighting with Gold Trims with Low Voltage Wiring.
Large Polished Brass Chandelier in Main Foyer Area.
Gold Parabolic Louvered Lens on Recess Fluorescent Light Fixtures in the Suspended Ceiling Areas.
Exterior Metalhalide Lighting of Office Building and Grounds.
All Copper Wiring with Circuit Breaker Panel Box.
200 AMP Entrance Service for Each Office.
Plenty of Electrical Outlets.
Nutone Intercom, Model #1M4006 and AM/FM Stereo Radio with Tape Deck and Intercom Speaker in Each Office with Individual Volume Control.
5 Restrooms.
Armstrong-Sun Dial Solarian Non-Wax Linoleum.
Custom 48” Oak Wood Vanity with a Cultured Marble Top.
Eljer Polished Brass Faucets.
48” x 42” Polished Plate Mirror over Vanities.
Oak Light with Beveled Glass Light Fixture above Mirror.
Wall Papered.
Thermo-Vu Roof Skylights.
Cathedral Ceiling 13’-5” High.
Nutone Oakwood Grain Light Fan Combination in Ceiling.
Eljer Elongated Water Savings Closets.
Oak Custom Kitchen Unit.
General Electric Dishwasher #GSM603.
General Electric Microwave #JEM10.
General Electric Refrigerator #TB14A.
Eljer Kitchen Faucet.
Dayton Stainless Steel Kitchen Sink.
Armstrong Sun Dial Solarian Non-Wax Linoleum.
Nutone Ceiling Exhaust Fan to the Exterior Plant Ledge above Kitchen Cabinets.
Ceramic Foyer, Landing Areas, Lobby and Guest Powder Room, and Ground Floor Two Restrooms.
Custom Printed Design Wall-to-Wall Carpeting with a Commercial Padding “Energy Efficient Cushion”, with Sound Deadening Acoustical Properties.
Armstrong Sun Dial Solarian Non-Wax Linoleum in the First Floor Kitchen Area.
Wallpaper in Reception Areas with Raised Panel Oak Wainscoting.
Raised Panel Oak Wainscoting in Board Room of Donald A. Paulone Office.
Wallpaper in all Bathrooms, Donald A. Paulone Offices and Cedar Ridge Conference Rooms.
6-Panel Oak Door Jambs and Casings.
Red Oak Chair Rail and 5 3/4” High Baseboard
Raised Panel Oak Wainscoting in ALL Reception Areas, Lobby and Donald A. Paulone Custom Homes Board Room.
Oak Tongue and Groove Beaded Ceiling in Donald A. Paulone Conference/Sample Room.
Oak Stairs with Oak Railings and Handrail.
Oak Trim Stained with Sherwin-Williams Honey Spice.
Oak Rosettes on all Window and Door Corners.
10 Skylights Throughout Office with 4 Ventilating with Electric Motors Large Reception Areas with Wallpaper and Oak Raised Panel Wainscoting.
Mini Window Blinds for All Exterior Windows.
Andersen Vinyl Divided Light Grille Window Inserts on All Windows.
Sewers in Lower Areas for Future Development.
Interior Glass Transom above Doors throughout Offices and Leading into Each Suite Dexter Brass Locks.
Polished Brass Suspended Ceiling Grid with 2’ x 2” Acoustic Ceiling Tile with a Revealed Triangular Edge – Bold Face Colortone – Parchment Color.
2” Dow Insulative Sheathing on Exterior Block below Brick-To-Grade Level and To Frost Line.
B-Bond Waterproofing On Exterior Block Walls with an Exterior French Drain with 2B Stone.
Sill Sealer Insulation On Top of Exterior Block Wall.
2B Stone under Concrete Floor with Wire Mesh in Floor.
Wood Floor Trusses.
Deck 3/4” Oriented Strand Board Nailed and Glued.
Offices in First Floor – Ceiling Height Vaulted Cathedral to 13’-5”.
Exterior Walls in Lower Level Are 2 x 8 with R-30 Insulation in Walls.
All Openings on Interior and Exterior Walls Caulked With Geocel Insulation.
All Interior Walls Insulated With Owens Corning Fiber Glass Insulation R-11.
Ceiling Between Lower & Upper Offices Insulated With Owens Corning Fiber Glass Insulation R-30.
Ceiling Insulation R-30.
1” Energy Shield Exterior Sheathing R-7.2.
7/16” Oriented Strand Board Roof Sheathing.
Roof Trusses With a 5/12 Pitch Roof.
Upper Floor Ceiling Has All Cathedral or Vaulted Ceilings.
All Framing Lumber Kiln Dried, Standard and Better – Fir.
Excellent Location.
Direct and Easy Accessibility to Major Highways – Rt. 66, 30, 119, 819, 130, 70, PA Turnpike and Only 1/2 mile From the North/South Bypass.
Close to Major Shopping – Greengate Centre, Westmoreland Mall, Monroeville Mall.
Permitted Uses:
Banks
Financial Institutions
Savings and Loan Associations, when a branch facility, not a drive-in
Physicians; dentists, chiropractors, architects, engineers, insurance, realty offices and attorneys’ offices
Business offices
Photographers, photographers’ studios, art galleries
Administrative offices
Governmental offices and agencies
Accessory uses customarily incidental to any of the above uses, and including:
Off-street parking and loading facilities
Fence or ornamental walls and signs as regulated herein
Special Exceptions:
Research and testing laboratories
Community centers
Download the Feature Sheet

location! location! location!
Outgrown your present space?
We can customize new space for you!
If you are looking for a new professional space,
We Can Customize Your New Office Space For You.
Contact us today to discuss your project! (724) 832-3506
![]()

![]()
![]()
![]()
